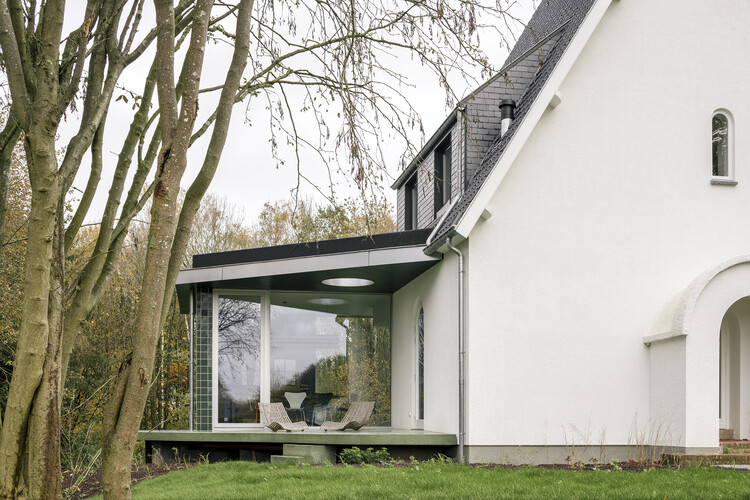
-
Architects: MADAM architectuur
- Area: 240 m²
- Year: 2022
-
Photographs:Olmo Peeters
-
Manufacturers: Alucobond, Firmax

Text description provided by the architects. Sofie is a house full of character, located in Dilbeek, Belgium, in a very green environment. The house needed to be completely renovated, but also partly extended. Many beautiful elements were present and carefully preserved: wooden floors, moldings, decorative wooden elements around windows and doors, and stairs. Above all, the existing volume was restored.

























